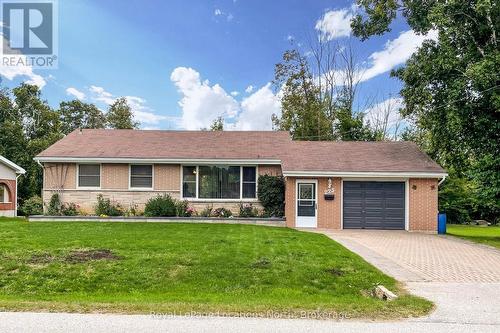



Michael Poetker, Sales Representative | Cathi Parrish, Sales Representative




Michael Poetker, Sales Representative | Cathi Parrish, Sales Representative

Phone: 519.538.5755
Mobile: 519.270.5247

96
SYKES
STREET
NORTH
Meaford,
ON
N4L1N8
| Neighbourhood: | Meaford |
| Lot Frontage: | 75.0 Feet |
| Lot Depth: | 125.0 Feet |
| Lot Size: | 75 x 125 FT |
| No. of Parking Spaces: | 5 |
| Floor Space (approx): | 1100 - 1500 Square Feet |
| Bedrooms: | 2 |
| Bathrooms (Total): | 2 |
| Bathrooms (Partial): | 1 |
| Zoning: | R1 |
| Amenities Nearby: | Golf Nearby , Hospital |
| Community Features: | School Bus |
| Features: | Irregular lot size |
| Ownership Type: | Freehold |
| Parking Type: | Attached garage , Garage |
| Property Type: | Single Family |
| Sewer: | Sanitary sewer |
| Structure Type: | Deck , Shed |
| Appliances: | [] , [] , Water softener , Water meter , Dryer , Stove , Washer , Window Coverings , Refrigerator |
| Architectural Style: | Bungalow |
| Basement Development: | Finished |
| Basement Type: | Full |
| Building Type: | House |
| Construction Style - Attachment: | Detached |
| Cooling Type: | Central air conditioning |
| Exterior Finish: | Brick |
| Foundation Type: | Block |
| Heating Fuel: | Natural gas |
| Heating Type: | Forced air |