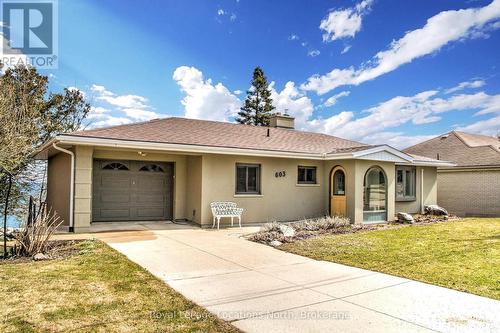



Michael Poetker, Sales Representative | Cathi Parrish, Sales Representative




Michael Poetker, Sales Representative | Cathi Parrish, Sales Representative

Phone: 519.538.5755
Mobile: 519.270.5247

96
SYKES
STREET
NORTH
Meaford,
ON
N4L1N8
| Neighbourhood: | Meaford |
| Lot Frontage: | 74.7 Feet |
| Lot Depth: | 107.0 Feet |
| Lot Size: | 74.7 x 107 FT |
| No. of Parking Spaces: | 2 |
| Floor Space (approx): | 1100 - 1500 Square Feet |
| Waterfront: | Yes |
| Water Body Type: | Georgian Bay |
| Water Body Name: | Georgian Bay |
| Bedrooms: | 2+2 |
| Bathrooms (Total): | 2 |
| Zoning: | R1 |
| Access Type: | Year-round access |
| Amenities Nearby: | Hospital |
| Community Features: | Fishing |
| Equipment Type: | Water Heater |
| Ownership Type: | Freehold |
| Parking Type: | Attached garage , Garage |
| Property Type: | Single Family |
| Rental Equipment Type: | Water Heater |
| Sewer: | Sanitary sewer |
| Structure Type: | Deck , Boathouse |
| Utility Type: | Cable - Installed |
| Utility Type: | Sewer - Installed |
| View Type: | View of water , [] |
| WaterFront Type: | Waterfront |
| Amenities: | Canopy |
| Appliances: | Garage door opener remote , Water meter , Dishwasher , Dryer , Freezer , Microwave , Hood Fan , Stove , Washer , Refrigerator |
| Architectural Style: | Bungalow |
| Basement Development: | Finished |
| Basement Type: | N/A |
| Building Type: | House |
| Construction Style - Attachment: | Detached |
| Cooling Type: | Wall unit |
| Easement: | Unknown , Easement |
| Exterior Finish: | Stucco |
| Fireplace Type: | Insert |
| Foundation Type: | Block |
| Heating Fuel: | Electric |
| Heating Type: | Baseboard heaters |